9639 Kessler Avenue, Chatsworth, CA 91311
-
Listed Price :
$899,000
-
Beds :
3
-
Baths :
2
-
Property Size :
1,391 sqft
-
Year Built :
1957
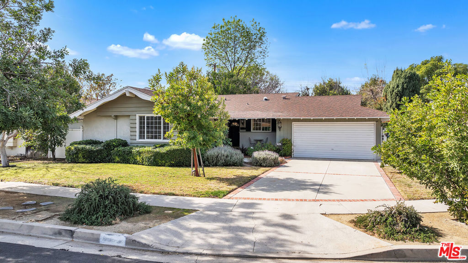
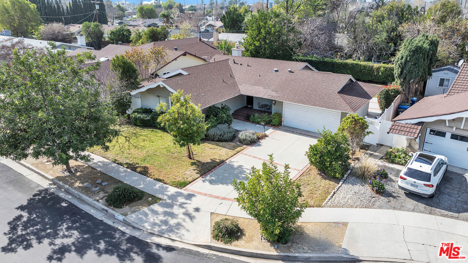
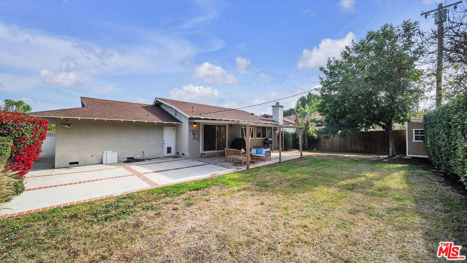
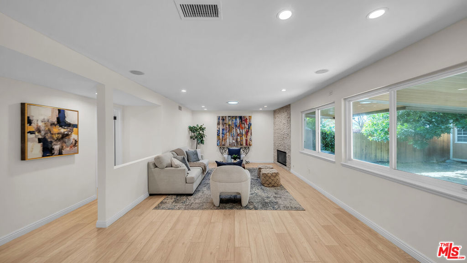
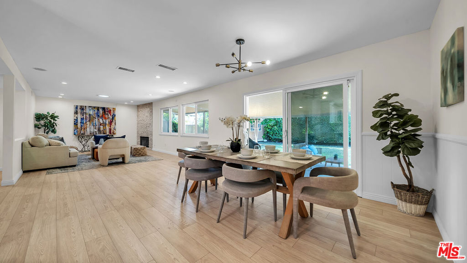

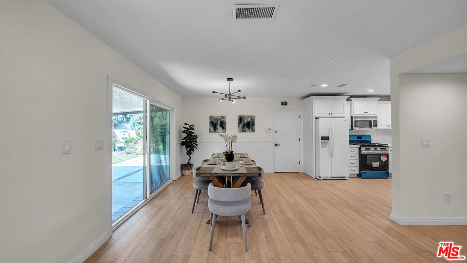
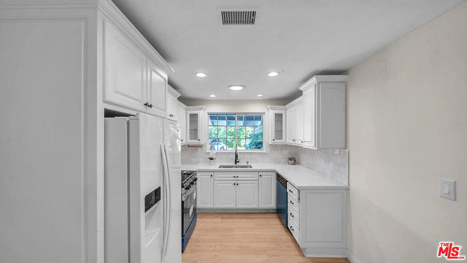
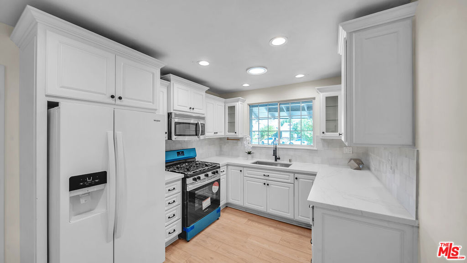
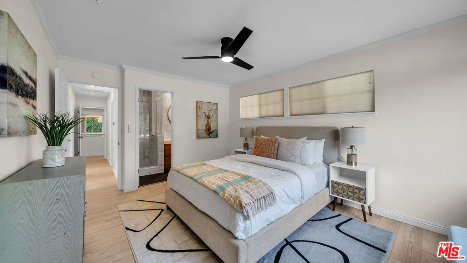
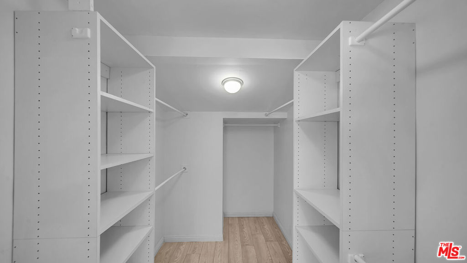
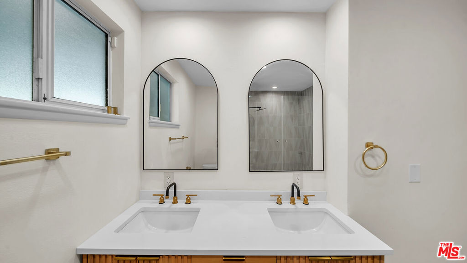
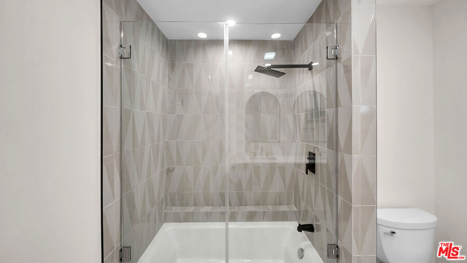
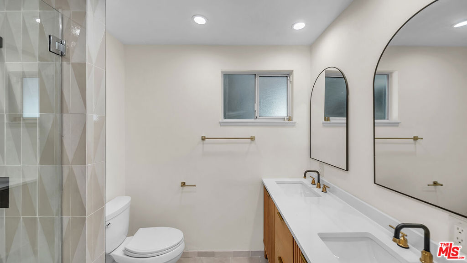
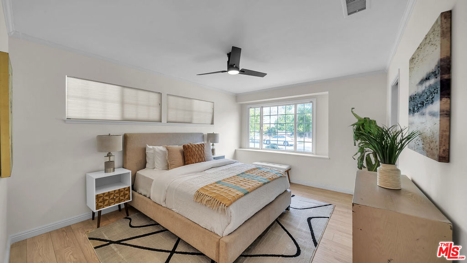
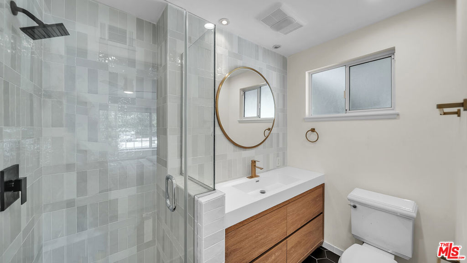
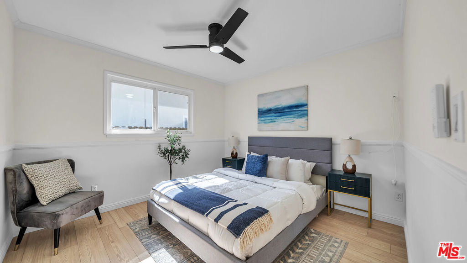
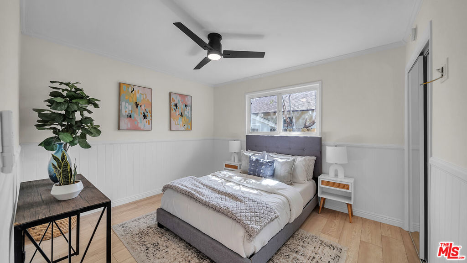
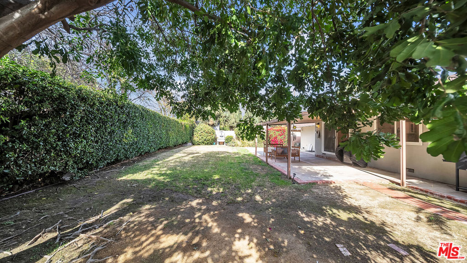
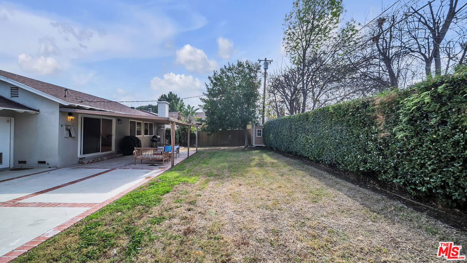
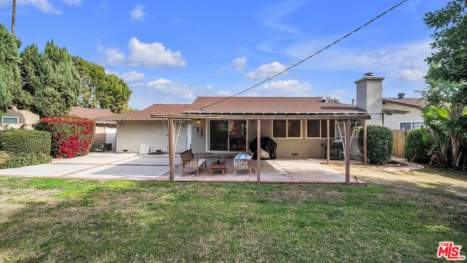
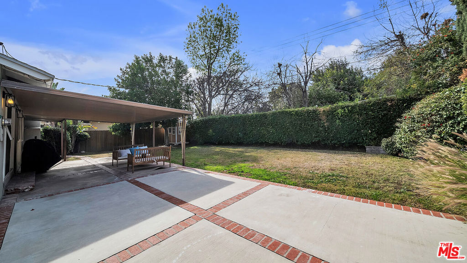
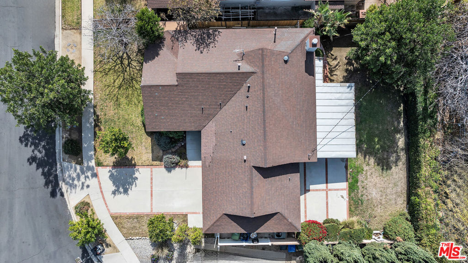
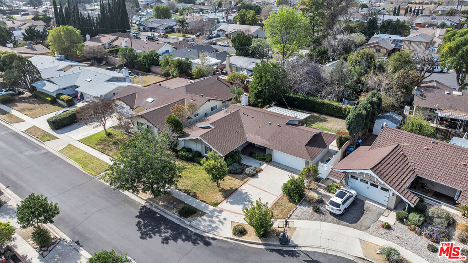
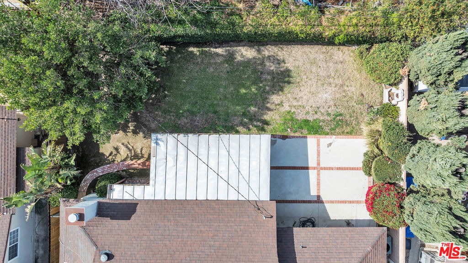
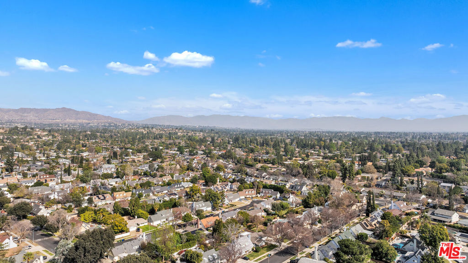
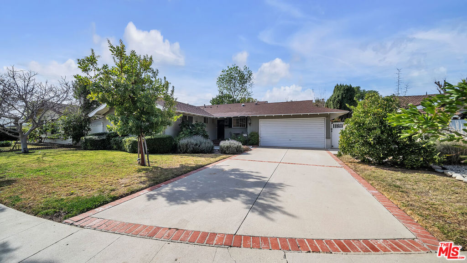
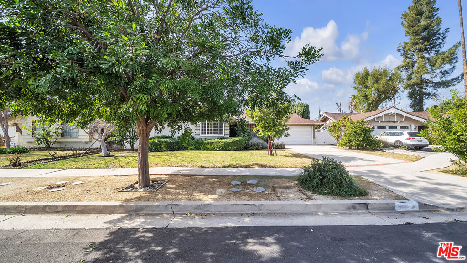
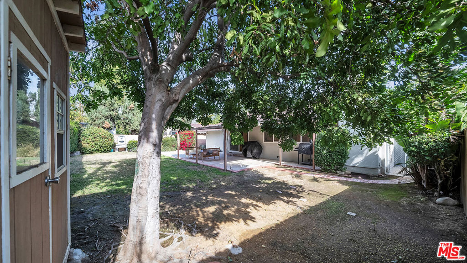
Property Description
Located on a peaceful cul-de-sac, this updated home blends modern comforts with classic charm. Step into bright, open living spaces highlighted by elegant wood-style flooring, recessed lighting, and seamless indoor-outdoor flow. The remodeled kitchen features white shaker cabinets, quartz countertops, and stainless steel appliances, while two beautifully upgraded bathrooms showcase sleek tile work and designer fixtures.The private backyard, framed by mature hedges and greenery, offers an entertainer's dream with a large patio for outdoor dining and plenty of room for expansion or a pool. Relax under shaded seating or explore the potential of the detached shed, ideal for a workspace or storage.Additional highlights include a spacious primary suite with a walk-in closet, two cozy secondary bedrooms, and an attached 2-car garage. The expansive front driveway, manicured landscaping, and proximity to neighborhood amenities complete this move-in-ready residence. Perfectly situated in a serene neighborhood, this home provides privacy, space, and endless possibilities for your future.
Interior Features
| Laundry Information |
| Location(s) |
In Garage |
| Bedroom Information |
| Bedrooms |
3 |
| Bathroom Information |
| Bathrooms |
2 |
| Flooring Information |
| Material |
Tile |
| Interior Information |
| Features |
Walk-In Closet(s) |
| Cooling Type |
Central Air |
Listing Information
| Address |
9639 Kessler Avenue |
| City |
Chatsworth |
| State |
CA |
| Zip |
91311 |
| County |
Los Angeles |
| Listing Agent |
Ikem T. Chukumerije DRE #01751046 |
| Courtesy Of |
IKEM |
| List Price |
$899,000 |
| Status |
Active |
| Type |
Residential |
| Subtype |
Single Family Residence |
| Structure Size |
1,391 |
| Lot Size |
7,477 |
| Year Built |
1957 |
Listing information courtesy of: Ikem T. Chukumerije, IKEM. *Based on information from the Association of REALTORS/Multiple Listing as of Feb 10th, 2025 at 11:47 PM and/or other sources. Display of MLS data is deemed reliable but is not guaranteed accurate by the MLS. All data, including all measurements and calculations of area, is obtained from various sources and has not been, and will not be, verified by broker or MLS. All information should be independently reviewed and verified for accuracy. Properties may or may not be listed by the office/agent presenting the information.





























